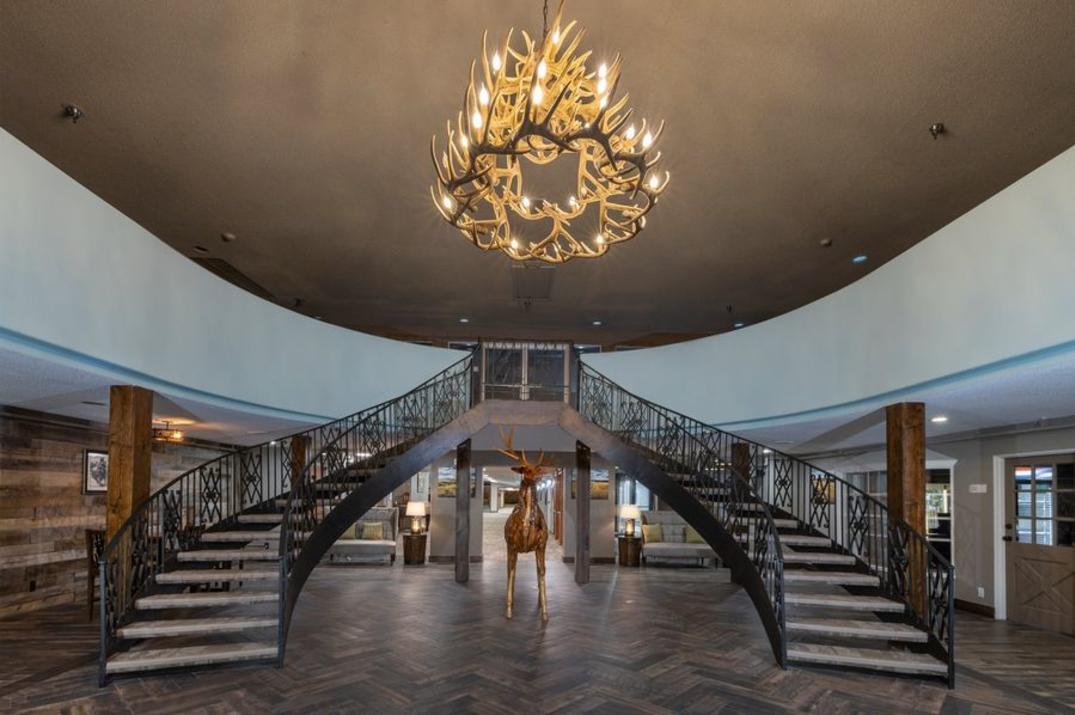details


Best Western Downtown Casper Hotel – 123 W E St. Casper, WY 82601
The Newly renovated Best Western Downtown Casper Hotel features more than 36,000 sq. ft. of meeting space, banquet space for up to 800 guess with multiple breakout rooms.
For a full breakdown of meeting space, 
Map


Amenities


General
-
Pets Allowed:

Meeting Facilities


Facility Info
- Exhibits Space
- Floorplan File Floorplan File
- Largest Room 7140
- Total Sq. Ft. 36233
- Reception Capacity 800
- Theatre Capacity 750
- Rounds 0
- Banquet Capacity 400
- Number of Rooms 17
- Suites 15
- Classroom Capacity 302
- Sleeping Rooms 296




 Gallery
Gallery
 (307) 439-2074
(307) 439-2074
